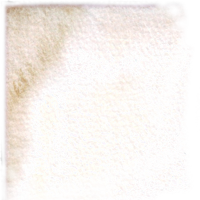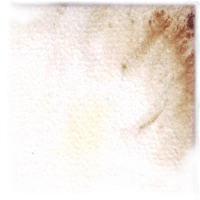Is the gap between the pillars less than 30mm?
Yup its about 27mm
now the tricky bit... what to do about it?
I could move the pillars outwards but that would mean doing the railing in sections and then you couldn't use the railing without the pillars so you'd have to have the canopy top on your watchtower.
I could move the whole railing ring outwards to allow the pillars to move outwards but that would mean it overlaps the top of the building so would require a 9.6mm overhang minimum and that destroys the shape of the building.
I could have a pentagonal canopy with a pillar every 72 degrees rather than hexagonal and 60 degrees. This would then mean that locations for stockade walls would be every 72 degrees too (otherwise you get a wall and walkway meeting the tower with a pillar in the way) This would mess up the locations to things like the pryn-gul tower when you came to lay out a number of interconnected buildings.
I could use square pillars, where they are cut as legs from the main trusses so they are only 2mm thick (that saves about 1.5mm) and then lean them outwards - ie they are not vertical. That would allow a figure to be placed inside and then lowered but its a bit fiddly and gonna get annoying during a game.
I could leave the canopy top loose so that you take it off to put figures inside but that will mean the pillars are very weak as they'll only be glued at one end and locating the roof will be a nightmare with the current join. I could replace the join with magnets so it snaps on and off but again this feels like a pain during a game.
I could use a bigger base item for the tower which is effectively the same solution as the first one allowing the pillars to move outwards. this is basically starting again...
tum tee tum - what to do....?
On the plus side I've had a great idea for a Devanu Cage....



