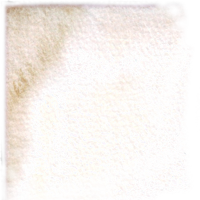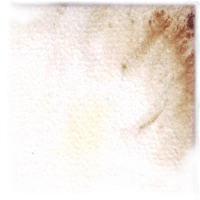What possible building arrangements does this allow?
erm.... you could try building it the way it was designed you know?
no?
err ok...
off the top of my head...
you can attach 0,1 or two stockade walls (or bridges) - you can attach 3 if you cannibalise another kit.
1 of the stockade attachment points has a door in it which is covered up if you attach a wall so it acts as a main door for the watch tower if used stand alone.
There is enough 'fencing' or palisade supplied to go around the whole of the upper platform, or if you are creating a tower in a wall, you can use railing on the inside 60 degrees - this will match the pallisade/railing option on the bridge and walls.
with or without canopy
with canopy replaced by a roof from one of the pringles based kits
you can raise the upper platform by including a pringles tube section on the top of the benan jerry's tub - the wall sections will still fit. the raised platform can then have the canopy applied or replaced by a conventional pringles roof from one of the other kits.
the pillars in the canopy will take a 4mm magnet and the platform is recessed to receive them also, so the canopy should be snap-fit. the wall sections are also magnetically attached. I shall probably sell the magnets separately as they are one of the most expensive components (14 of them for this kit and 8 for each wall section) and they are optional s people can choose to buy them or not.
If you are prepared to modify the kit you can probably make a completely straight wall section with the tower in the middle but twilight doesn't do straight does it. I might sell an alternate to this kit to make that - its mostly the same parts.
there's a cast trap door to be provided which fits in the square recess you can see in the platform top - you can have that included or omitted , open or closed.
and if you know the secret password it transforms into a Eurofighter Typhoon complete with full multi-role payload.
will that do?



