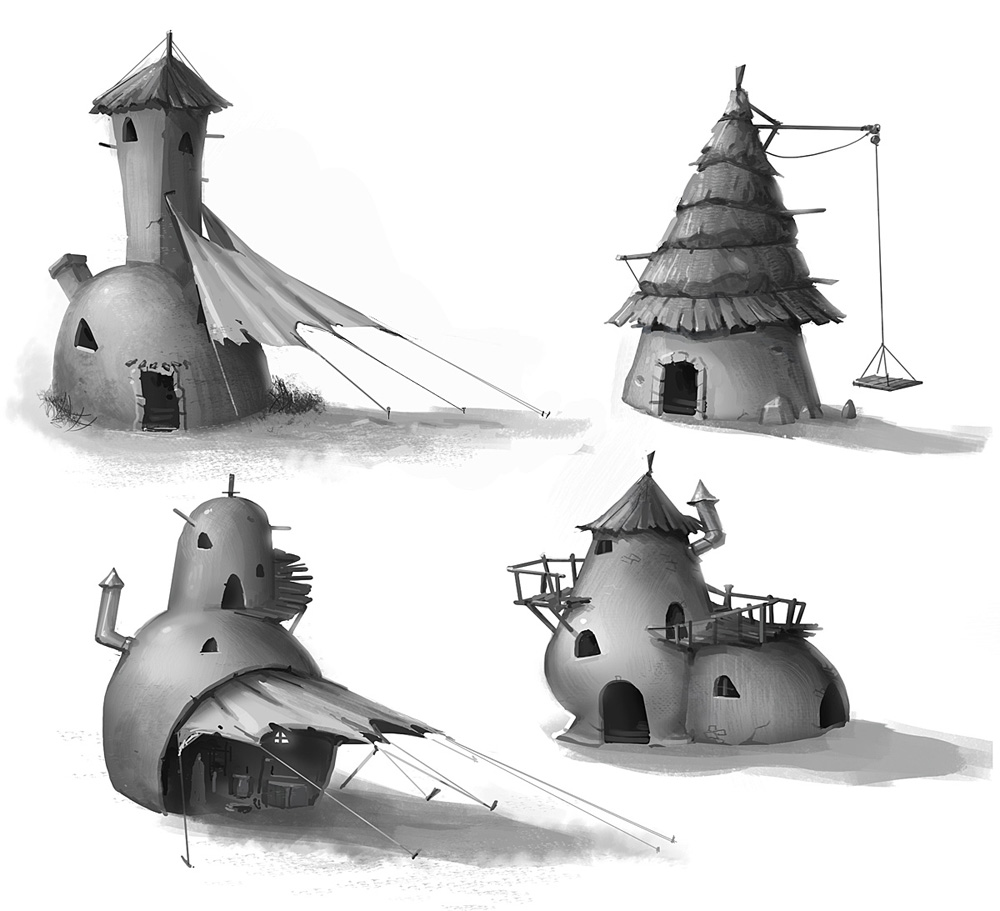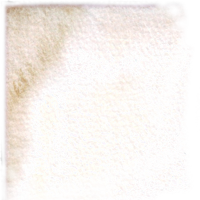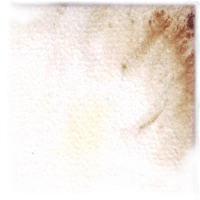|
Brandlin
|
 |
« on: May 19, 2011, 11:46:20 am » |
|
What is it and what's it going to be? |
|
|
|
« Last Edit: May 23, 2011, 02:51:04 pm by Brandlin »
|
 Logged
Logged
|
|
|
|
Carcharoth
Twilight Creator
Administrator
Distinguished Engineer
    
Posts: 2640
|
 |
« Reply #1 on: May 19, 2011, 11:54:46 am » |
|
Hmm... hard to tell without scale. Looks a tad too small to be a coffee cup, although is a similar shape to the ones on the old Kenco coffee machine we used to have at work.
Is it going to be a little house for a homestead?
|
|
|
|
|
 Logged
Logged
|
|
|
|
|
Brandlin
|
 |
« Reply #2 on: May 19, 2011, 12:04:13 pm » |
|
i was thinking of calling it the Fluur-ree house? And I'm working on a few different styles that i might bundle into a single kit. Three different roofs and three different doors gives a lot of variety. Plus if I recess the rooves to take pillars like in the watchtower then you can do this too! what do you think? |
|
|
|
« Last Edit: May 19, 2011, 01:49:07 pm by Brandlin »
|
 Logged
Logged
|
|
|
|
|
Megatron0
|
 |
« Reply #3 on: May 19, 2011, 01:11:46 pm » |
|
Looks like a shrine or a chapel! really cool!
|
|
|
|
|
 Logged
Logged
|
|
|
|
Lost Egg
Lord of Engu
Administrator
Distinguished Engineer
    
Posts: 989
|
 |
« Reply #4 on: May 19, 2011, 04:46:16 pm » |
|
Looks like a cool simple idea to me with great variety.
HN
|
|
|
|
|
 Logged
Logged
|
|
|
|
TheGremlin
Senior Apprentice
  
Posts: 141
|
 |
« Reply #5 on: May 19, 2011, 05:43:56 pm » |
|
Nice different style as well. I could see those designs fitted to halft oobs as well, though, so that they are fully compatable with the rest of the range.
|
|
|
|
|
 Logged
Logged
|
|
|
|
|
Brandlin
|
 |
« Reply #6 on: May 19, 2011, 06:55:32 pm » |
|
Nice different style as well. I could see those designs fitted to halft oobs as well, though, so that they are fully compatable with the rest of the range.
no, they wont fit pringles tubes because they are cylindrical and theses designs are conical. Also the roof diameters are different. |
|
|
|
|
 Logged
Logged
|
|
|
|
TheGremlin
Senior Apprentice
  
Posts: 141
|
 |
« Reply #7 on: May 19, 2011, 07:41:45 pm » |
|
I know, I was suggesting that you designed them for the pringles tube rather than the flurry cups, for enhanced modularity.
|
|
|
|
|
 Logged
Logged
|
|
|
|
|
Brandlin
|
 |
« Reply #8 on: May 19, 2011, 08:00:55 pm » |
|
I'm trying to get away from just pringles tubes though because otherwise all the buildings have the same base shape and it will look repetitive.
What do you guys think of the heightened roof variant?
|
|
|
|
« Last Edit: May 19, 2011, 08:04:08 pm by Brandlin »
|
 Logged
Logged
|
|
|
|
|
Megatron0
|
 |
« Reply #9 on: May 19, 2011, 08:06:20 pm » |
|
I'm trying to get away from just pringles tubes though because otherwise all the buildings have the same base shape and it will look repetitive.
What do you guys think of the heightened roof variant?
I really like it! looks interesting and unique! |
|
|
|
|
 Logged
Logged
|
|
|
|
|
Brandlin
|
 |
« Reply #10 on: May 19, 2011, 08:19:06 pm » |
|
It doesn't look too ... Gnomey? Or like a cartoon toadstools?
I'll probably add a dormer window too it, or I may make it a roof with a double pitch angle.
I was going to do a hexagonal roof too...
Lots of options still...
|
|
|
|
|
 Logged
Logged
|
|
|
|
|
Megatron0
|
 |
« Reply #11 on: May 19, 2011, 08:41:06 pm » |
|
No i dont think so, Its just the blue and white colour that is smurfing it up at the moment. Those houses would make a great village. though i think the houses in the centre have a better roof. BUT the pointed one does have a place. Like i said I would make mine a religious building.
|
|
|
|
|
 Logged
Logged
|
|
|
|
Lost Egg
Lord of Engu
Administrator
Distinguished Engineer
    
Posts: 989
|
 |
« Reply #12 on: May 19, 2011, 09:57:36 pm » |
|
It does look a bit odd, perhaps the walls should be lower so that the overall height of both varients is the same...if that makes any sense.
HN
|
|
|
|
|
 Logged
Logged
|
|
|
|
Carcharoth
Twilight Creator
Administrator
Distinguished Engineer
    
Posts: 2640
|
 |
« Reply #13 on: May 19, 2011, 10:14:40 pm » |
|
It does look a wee bit gnomey and not quite twilight just yet...
The porch could maybe be angled to be parallel to the pot? Could it have a more cone-like roof?
It could really do with something to break up the main shape a little bit more.
It's got potential though!
|
|
|
|
|
 Logged
Logged
|
|
|
|
|
Brandlin
|
 |
« Reply #14 on: May 19, 2011, 10:38:32 pm » |
|
With the high roof I was aiming for something a bit like the top right building in this group  I was using the porches to give me a vertical surface to mount the door. I was intending to do three different door details too. I guess the doors don't have to be vertical but I don't think they'd look right just painted on the conical surface? What do you mean by "more cone like roof?" As to breaking up the outline don't forget I'll do windows and half timbering... Perhaps a cellar door, lean to shed, window shutters etc. |
|
|
|
|
 Logged
Logged
|
|
|
|
|



