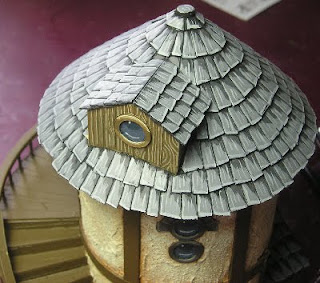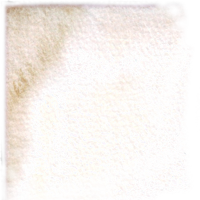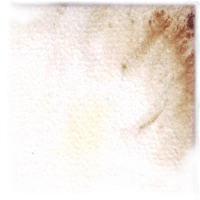Rick
Enasa Merchant Lord
Senior Apprentice
  
Posts: 123
|
 |
« Reply #15 on: May 31, 2010, 08:36:54 pm » |
|
You mentioned this difficulty with the smaller Pringles tubes before, I must admit it did confuse me as most of the shops near me still stock them. I guess Lincoln isn't a Pringle-eating centre of excellence!! Lol!
|
|
|
|
|
 Logged
Logged
|
|
|
|
Lord of Wormwood
Jenta

Posts: 25
|
 |
« Reply #16 on: May 31, 2010, 10:08:31 pm » |
|
Preorders soon?  Once you get a few of these buildings out the gate any chance of doing an accessory pack? Just windows, doors and other bits that might be useful in a total kit bash - of course you will need to see how the other lines are moving before. I hope all the folks out there are not sitting on their wallets waiting.... This man, this Master Builder needs Patrons in order to keep the workshop going. If your UK based you don't have an excuse grabbing your first building today! Lord of Wormwood |
|
|
|
|
 Logged
Logged
|
|
|
|
|
Brandlin
|
 |
« Reply #17 on: May 31, 2010, 10:21:43 pm » |
|
Preorders soon?  Once you get a few of these buildings out the gate any chance of doing an accessory pack? Just windows, doors and other bits that might be useful in a total kit bash - of course you will need to see how the other lines are moving before. I refer you to the bottom of this page for your building components Lord wormwood sir... http://brandlin.blogspot.com/p/laser-cut-buildings.html... and thanks for the 'encouragement to potential buyers!  |
|
|
|
|
 Logged
Logged
|
|
|
|
Emberbreeze
Development Team
Senior Apprentice

Posts: 200
|
 |
« Reply #18 on: June 01, 2010, 09:15:39 am » |
|
That is an excellent building! The staircase is beautiful.
For your next building it would be good to experiment with a flat roof (like Mikes Salute building from last year).
|
|
|
|
|
 Logged
Logged
|
|
|
|
|
Brandlin
|
 |
« Reply #19 on: June 01, 2010, 11:14:24 am » |
|
fixed the hand rail  |
|
|
|
|
 Logged
Logged
|
|
|
|
Emberbreeze
Development Team
Senior Apprentice

Posts: 200
|
 |
« Reply #20 on: June 01, 2010, 11:19:22 am » |
|
Nice. I had a thought for more possible building arrangements.
The shape of the stable entrance could be used to make a linking corridor between two towers. If you made it longer and placed the door on the side wall it could be used to link two pringles based buildings together.
|
|
|
|
|
 Logged
Logged
|
|
|
|
|
Brandlin
|
 |
« Reply #21 on: June 01, 2010, 11:42:41 am » |
|
Nice. I had a thought for more possible building arrangements.
The shape of the stable entrance could be used to make a linking corridor between two towers. If you made it longer and placed the door on the side wall it could be used to link two pringles based buildings together.
Hmm good idea... i't be a different component though - curved on both ends... sounds like a twin towers approach. |
|
|
|
|
 Logged
Logged
|
|
|
|
Carcharoth
Twilight Creator
Administrator
Distinguished Engineer
    
Posts: 2640
|
 |
« Reply #22 on: June 01, 2010, 09:53:25 pm » |
|
The rail has turned out great - nice little dormer window as well (didn't notice it earlier)!
I actually quite like the low door, it somehow suits the Fubarnii.
|
|
|
|
|
 Logged
Logged
|
|
|
|
|
Brandlin
|
 |
« Reply #23 on: June 07, 2010, 02:53:33 pm » |
|
Just a teaser picture of the paint job on the roof of the new stables kit. The rest of the model is painted, just the grian on the extensive amount of woodwork to go!  I'm hoping to finish this and have the snags on the kit corrected and available by the start of July. I'll be offering pre-orders on this kit in the next couplf of weeks. |
|
|
|
|
 Logged
Logged
|
|
|
|
Carcharoth
Twilight Creator
Administrator
Distinguished Engineer
    
Posts: 2640
|
 |
« Reply #24 on: June 07, 2010, 07:20:43 pm » |
|
Superb work!
Does it need anything over the ridge of the dormer window?
|
|
|
|
|
 Logged
Logged
|
|
|
|
|
Brandlin
|
 |
« Reply #25 on: June 07, 2010, 10:09:27 pm » |
|
how to finish off the tops of the roofs has been an issue whether they are conical or a straight ridge. I've tried various different things, but nothing that really looks like ridge tiles.
Any suggestions?
|
|
|
|
|
 Logged
Logged
|
|
|
|
Carcharoth
Twilight Creator
Administrator
Distinguished Engineer
    
Posts: 2640
|
 |
« Reply #26 on: June 08, 2010, 08:52:58 am » |
|
Could you cut a length of thin plastic rod (same as used for the banisters) that could effectively rest in the thin crack along the top of the roof? That might actually be quite an elegant solution.
|
|
|
|
|
 Logged
Logged
|
|
|
|
Klute
GeorgeFuTNA
Development Team
Qualified Engineer

Posts: 375

|
 |
« Reply #27 on: June 08, 2010, 09:19:11 am » |
|
Exactly what I was going to suggest. Either round or square.
|
|
|
|
|
 Logged
Logged
|
|
|
|
|
Brandlin
|
 |
« Reply #28 on: June 08, 2010, 10:16:31 am » |
|
Doh! superb suggestion - thanks guys. I was racking my brains fo how to make complete tiles!! Mind you, your timing sucks. You made that suggestion just after I'd taken the promotional pictures... More pictures on my blog... I thought you might like this teaser picture of the buildings shown together.... |
|
|
|
|
 Logged
Logged
|
|
|
|
|
Bethar
|
 |
« Reply #29 on: June 08, 2010, 12:10:03 pm » |
|
Can I ask a dumb question?
The door appears to follow the curve of the tower, presumably that's the easiest way to build it, but in terms of real life building would Fubarnii make curved doors to fit, or would the doors be flat and the frame adjusted accordingly?
|
|
|
|
|
 Logged
Logged
|
|
|
|
|



