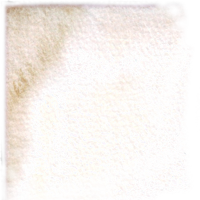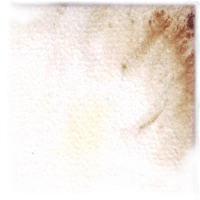|
Brandlin
|
 |
« Reply #30 on: June 08, 2010, 12:18:12 pm » |
|
Bethar - the doors are curved because they are basically painted onto the tube with the edges defined by the vertical beams and the arch. It was way easier to model them like that.
I suspect that the fubarnii would make flat doors - way easier. But then so are square buildings but they haven't done them either...
|
|
|
|
|
 Logged
Logged
|
|
|
|
Klute
GeorgeFuTNA
Development Team
Qualified Engineer

Posts: 375

|
 |
« Reply #31 on: June 08, 2010, 01:17:55 pm » |
|
It would be easier for them to make a curved door than to adjust the building to suit a flat one. Group shot it excellent and will be good for sales.  |
|
|
|
|
 Logged
Logged
|
|
|
|
Carcharoth
Twilight Creator
Administrator
Distinguished Engineer
    
Posts: 2640
|
 |
« Reply #32 on: June 08, 2010, 03:03:29 pm » |
|
It might be easier to make flat doors, but the builder probably thought that curved doors would look prettier!
Very nice looking photos. Would be great to see a shot from a higher elevation to show how the stable interacts with the big building (and how the herders get the enuk up to the first storey).
|
|
|
|
|
 Logged
Logged
|
|
|
|
|
Brandlin
|
 |
« Reply #33 on: June 08, 2010, 03:28:43 pm » |
|
Very nice looking photos. Would be great to see a shot from a higher elevation to show how the stable interacts with the big building (and how the herders get the enuk up to the first storey).
The stable interacts with the big building by being plonked down on it.  Is a well known fact that Enuks can go up stairs.  |
|
|
|
« Last Edit: June 08, 2010, 04:15:05 pm by Brandlin »
|
 Logged
Logged
|
|
|
|
|
Bethar
|
 |
« Reply #34 on: June 08, 2010, 06:08:45 pm » |
|
I'm wondering if I can edit the pringles tube and add a curtain instead of a door. Depends what I decide the room above the stables is. If it's a place for the trader to crash before he goes on a trip, a curtain might be okay. If it is storage for his trade goods it would probably need a door. And a lock. What locksmith technology do the Empire Fubarnii have?
|
|
|
|
|
 Logged
Logged
|
|
|
|
|
Brandlin
|
 |
« Reply #35 on: June 08, 2010, 06:41:18 pm » |
|
A curtain would be fairly straightforwards - you can glue the vertical beams and the door arch in place and then run a sharp knife around inside them to remove the section of tube, then affix your curtain material to the inside of the doorway. You'll need a disk of card or styrene to form a fllor and some spacers to hold it in place. I suggest you do all that before youu add the roof as you'll want access to the inside of the tube to paint and attach the curtain.
No idea about locksmithery... I'd have assumed simple wooden beam latches or medieval style iron lever locks?
|
|
|
|
|
 Logged
Logged
|
|
|
|
Carcharoth
Twilight Creator
Administrator
Distinguished Engineer
    
Posts: 2640
|
 |
« Reply #36 on: June 09, 2010, 09:40:32 am » |
|
Is the kit going to be about the same price as Pryn-gul?
When I get one of these I would be tempted to box in the area under the stairs (awkward person that I am...). I assume that would be a fairly easy modification? I guess it would lose some of the details, but I like the idea of breaking up the main shape even more. Would it be possible to do a stair-extension kit so that you could extend the stairs around further? I could see that working well for a wizard's tower for non-twilight settings.
What is the plan for door handles?
|
|
|
|
|
 Logged
Logged
|
|
|
|
Emberbreeze
Development Team
Senior Apprentice

Posts: 200
|
 |
« Reply #37 on: June 09, 2010, 10:25:27 am » |
|
yes, I was wondering how far around the pringles tube a single story staircase went, and if you spiraled all the way up how far would you go around?
|
|
|
|
|
 Logged
Logged
|
|
|
|
|
Brandlin
|
 |
« Reply #38 on: June 09, 2010, 11:49:14 am » |
|
You guys are never happy  Fecking kits bashers - you make em a perfectly good kit but will they make it the way you designed it, will they hell! Boxing in under the stairs - Possible. The external stringer (long thin notched piece that supports the outside edge of the stairs) that is provided is the last piece to be attached to the staircase. Its the component that provides all the rigidity to the structure. Curving it to fit is a one step at a time process and the trickiest bit of the kit, So rather than replace it with a difficult to bend piece that reaches to the ground I think I would simply add another piece in thinner styrene which reaches to the ground. This new piece could be a simple wedge shape which fits under the stairs but behind the stringer curving it to the already in place stringer would be fairly straightforwards. The back of the stairs would then be blocked in with a simple rectangle. Doing it this way would also mean you could stucco the newly created wall and have the stringer in relief as a wooden component. I can provide a template the correct dimensions in the instructions to cut yourself. The staircase covers a little over 120 degrees. If you take more than one staircase and 'stack' them then they are designed so that the overlap means that 3 of them will completely encircle the pringles tube. This is one of the things that I want to do to a Pryn-Gul tower at some point. Clearly you'd have three landings that way. You could remove the landings by cutting components and then the stairs themselves are a little over 60 degrees of arc. This would be a lot fiddlier to stack and you'd have nowhere to stand figures of course. Plan for door handles - there isn't one. Should there be? Perhaps map pins that you simply push through the tube on the curved doors or that you push through the styrene on the flat ones? I can't pre-cut the holes in the styrene, they'd be too small. |
|
|
|
|
 Logged
Logged
|
|
|
|
Emberbreeze
Development Team
Senior Apprentice

Posts: 200
|
 |
« Reply #39 on: June 09, 2010, 01:04:37 pm » |
|
Not so much kit bashers, but once the design work is done reusing components makes a lot of sense. I picked up some waste-pipe this lunchtime and will have a go at finishing the tower this evening after my golf lesson.
|
|
|
|
|
 Logged
Logged
|
|
|
|
|
Brandlin
|
 |
« Reply #40 on: June 09, 2010, 01:18:24 pm » |
|
i was joking Ben - once you bought it you can do what ya like... i am trying to make things as interchangeable as i can.
|
|
|
|
« Last Edit: June 09, 2010, 01:26:50 pm by Brandlin »
|
 Logged
Logged
|
|
|
|
Carcharoth
Twilight Creator
Administrator
Distinguished Engineer
    
Posts: 2640
|
 |
« Reply #41 on: June 09, 2010, 01:25:04 pm » |
|
Kit bashing is the thing that appeals most to me with these kits  When are you going to give some advice on doing the large building piece shown in the composite photo? Some day it'll be fun to use your kits to build a complex intersecting structure... |
|
|
|
|
 Logged
Logged
|
|
|
|
|
Bethar
|
 |
« Reply #42 on: June 09, 2010, 01:27:14 pm » |
|
Yeah, I'm afraid I'm absolutely incapable of doing a kit the way it's meant to be built. I can't cook to a recipe either. Or at all.
|
|
|
|
|
 Logged
Logged
|
|
|
|
|
Brandlin
|
 |
« Reply #43 on: June 09, 2010, 01:30:46 pm » |
|
When are you going to give some advice on doing the large building piece shown in the composite photo? Some day it'll be fun to use your kits to build a complex intersecting structure...
When i release the Bennan Watch Tower, The Tew-Fah Bridge and the Phomb-Oord Stockade walls. Those are the bits that connect. |
|
|
|
|
 Logged
Logged
|
|
|
|
Carcharoth
Twilight Creator
Administrator
Distinguished Engineer
    
Posts: 2640
|
 |
« Reply #44 on: June 10, 2010, 11:11:11 am » |
|
Phomb-Oord Stockade walls? Are you branching out into different construction materials?
What I meant by complex intersecting structures is having cylinders intersecting cylinders and crazy stuff like that. None of this sensible modular building stuff (although that is also very cool).
|
|
|
|
|
 Logged
Logged
|
|
|
|
|



